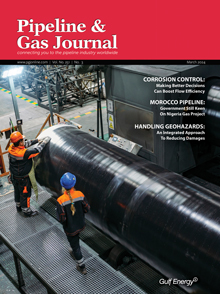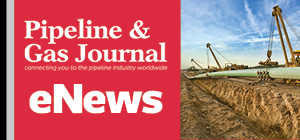August 2017, Vol. 244, No. 8
Features
Understanding Collaborative Approach to Pipeline Control Room Design

Control rooms are critical nerve centers of pipeline and midstream operations. The design and layout of a control room should take into account not only the operating controllers’ interaction with the SCADA system but also other transactional needs like work permitting, operations supervisory monitoring, maintenance needs, engineering needs and meeting space.
Understanding these functional needs is a vital first step for an effective and robust control room design. Unfortunately, many design-build firms fail to adequately assess the owner’s organizational needs, both current and future, prior to designing and building a control room.
Beyond the functional layout, many other design elements should be discussed as part of a comprehensive design process. For example, what kind of lighting will be used and will there be any need for sound mitigation? An effective pipeline or midstream operations control room design-build project is a collaborative process, seeking input from end users. It also requires a full understanding of all aspects of design early in the project.
This article will outline a proven approach for collaborative control room design and discuss the major areas to cover for a comprehensive control room design.
Cornerstones of Success
Typically, specific requirements drive control room building projects. For example, maybe a midstream company is consolidating control room operations due to staffing reductions. Identifying and defining the project drivers is the first step to any project. These drivers generally help establish the overall project requirements, too.
Suppose the project driver is a facility siting survey report that concludes the existing control room doesn’t meet blast-proof standards. What are the options for this scenario? A new building in a different location might be one approach.
But would it be possible to blast-proof the existing control building? Identifying and analyzing available options is generally a good first step. If an owner company can spend $20,000 on a redesign of an existing building vs. spending $100,000 on a new control building, then that might be a better option.
If the options are to either build a new control room building or redesign an existing one, the method outlined can promote a successful project by focusing on four key areas:
Seeking pre-project user input – the end users of the planned space should be represented in providing input into the design planning process for a new control room. The obvious team members are pipeline controllers from a few shifts. Other users such as shift supervisors, engineers and maintenance staff should also be a part of the team. The perspectives that each group brings are extremely valuable in designing a control room space that maximizes its value to all users.
Using a control room design elements checklist – every design differs. However, the checklist of design element items for a control room design is static. Experienced design-build companies have this checklist and use it as a guideline to ensure that all aspects of the control room are accounted for as part of the initial design. Using a robust checklist lowers the risk of key design areas not being sufficiently addressed and minimizes occurrences of late-stage redesign.
Incorporating early-stage constructability reviews – too many design and engineering firms design on paper without giving adequate consideration to the constructability aspects of the control room. Having experienced industrial construction resources review designs from a constructability aspect can be invaluable in identifying issues that need to be resolved prior to the start of construction. Owners should look for providers who incorporate constructability reviews into early-stage design to eliminate costly rework late in the design process or in the construction phase.
Interactive design reviews – an effective design review process must be interactive. The team of owner representatives needs to be able to visualize the design in order to fully understand what will work and what won’t. Using 3-D models (Figure 1), is one way to accomplish this.

Room Functionality
The first step in control room design is to understand the functionality needs. While this step seems apparent, many design firms do not take the time to ask the right questions and seek a cross-section of user input to understand the details that can make the difference between a control room working well for an organization and a control room that an organization makes work.
The obvious control room use is to have a SCADA system with controllers overseeing pipeline or midstream operations. However, there are many additional considerations in how a control room is used, which must be incorporated into the design for it to be functionally effective.
One consideration is foot traffic. How should it be directed to minimize disruption to the pipeline controllers? Do engineers ever use the control room to support the SCADA system? If so, how do they interact with the controllers, and where should an engineering station be located in the control room layout?
Another pertinent question is where should supervision be housed? Do supervisors need offices that provide a direct line of sight into the control room area? Giving consideration to shift diversity is also important. Do all shifts operate the same?
To design an effective control room, these questions must be asked. The mistake many design firms make is not getting direct input from a cross-section of users.
Seeking input from a diverse group of control room users is important in making the best overall design decisions. It is the responsibility of the design team to ensure this happens. When this collaboration occurs, the design tends to be more thorough and function better for the owner organization.
The Design
There are many aspects to a control room design. Owners benefit when they hire design-build providers who have a comprehensive service offering to address the civil/structural, architectural, mechanical, electrical, and automation components of a control room. This single-point accountability approach improves transitions between various phases of the project, reducing risks and optimizing the project schedule.
Owners also should look for a provider with appropriate industry knowledge. This will help with the building integration into whatever existing infrastructure requirements there are while minimizing operational disruption.
Experienced design-build companies have checklists (Figure 2) that facilitate discussion of key aspects of control room design early in the engineering process. This leads to clear decision points regarding these design components. Moving essential design element decisions to early stages promotes adherence to cost and schedule goals by reducing change orders and avoiding late-stage constructability issues.
When evaluating a control room redesign or a new control room building, major discipline areas for consideration are:
- Building envelope, including structural and foundational
- HVAC equipment (SIP, gas detection, redundancy)
- Plumbing
- Electrical
- IT/data
- Automation/instrumentation
- Systems furniture: console design and office
There are countless design aspects to each of these components.

Figure 2: Example of control room design checklist.
The deliverables for each major discipline area are different for each job, based on the specific details of the pipeline or midstream operations, location of the control room and other factors. For example, a deliverable for a new control room building might be elevation models (Figure 3). This might not be a required deliverable for an existing control room building redesign.

Control room building location and building security access is another example of a design element that may require minimal consideration on some projects, but may involve a detailed design with numerous deliverables on others.
The advantage to owners of hiring a design-build company with the ability to address all aspects of design and engineering in-house is having a comprehensive design with a single-point of accountability. Assuming the design-build company has experience in control room buildings, the upfront design should be thorough and require few changes at latter stages, promoting on-time, on-budget control room delivery.
The Building
For most building projects, control rooms being no exception, one problem is the transition from design to build. Often this is because owners hire one company for the design and another for the build. As a result, the design on paper doesn’t incorporate constructability reviews; therefore, it doesn’t translate to the field. Additionally, any design issues or delays can set in motion finger-pointing between the companies, leaving the owner with change orders and project delays.
Take this drawing (Figure 4) as an example. It is a control center plan, and there are complexities in its understanding that may require the building construction team to ask questions and have discussions with the design team. That need for communication and cooperation can often be a struggle when the design and build companies are separate entities.

It is also extremely beneficial to have a common project manager who is working to ensure the overall project from the early design to the final build is successful. This is why many owners have started dealing almost exclusively with design-build companies.
When the project gets to the build stage, if it is a redesign of an existing control room or a repurposing of an existing building, another complexity is often the need to work around the existing pipeline or midstream operations environment. Operations must continue while changes and modifications are being made. This is where the industry experience of the design-build company is critical. Significant planning must go into a phased transition of buildings.
There are times when a control room upgrade requires installation of new SCADA consoles while the existing consoles operate the pipeline. The logistical aspect of this coordination is difficult, requiring a detailed plan with strong oversight in the construction phase. Ultimately, the build phase is when significant changes can be made if the early design does not use a collaborative approach and incorporate constructability reviews. These are the type of changes that invariably increase costs and delay schedules.
Conclusion
Control rooms are essential operating centers for pipelines and midstream operations. As such, they cannot be approached as if they are any other building. The design-build process needs to involve collaborative design with the owner and focus on a clear understanding of the functionality needs of the owner organization.
Owner organizations are moving to design-build partners for control room buildings because they have seen the advantages of having a single source of accountability throughout the project. Design-build companies offer the advantage of a complete multi-discipline team to handle all aspects of the control room design. They provide a more seamless transition from the design stage to the build, which reduces change orders and improves delivery schedule.
Experienced design-build firms know what questions to ask and have a comprehensive checklist of critical design elements to drive a thorough design from the earliest stages of the project. Early constructability reviews can help minimize change orders that tend to be more costly and have a greater schedule impact late in the project.
Ultimately, owner organizations need to be vigilant in selecting the right design-build partner for their control room project. Successful projects are delivered through a collaborative design process, the use of comprehensive checklists that cover all design elements, an interactive design review process and early stage constructability reviews.
Authors: Buster Burnett is vice president of Burrow Global, Buildings Construction and has over 34 years of experience in marketing, estimating, supervision, project management and senior project management.
James Weaver is vice president of architecture at Burrow Global and has over 40 years of experience in architectural design servicing, primarily the petrochemical industry.
Elliott Gray is the estimating and proposal manager at Buildings Construction, with over 10 years of construction experience, including estimating and project management.
Eric Richie is a project manager at Burrow Global, with 17 years of architectural engineering experience in mechanical, electrical and plumbing (MEP) design.





Comments